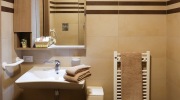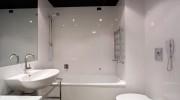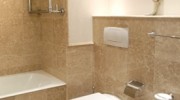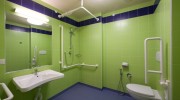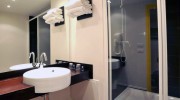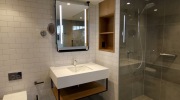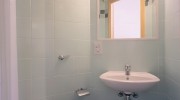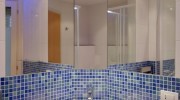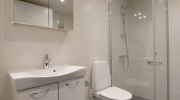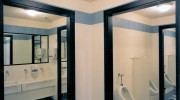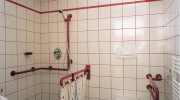
Malmö Live is the Swedish Building of 2016.
Innovative and spectacular facades, sustainable design, best architecture.
Malmö Live, designed by Schmidt Hammer Lassen architects in collaboration with SLA architects, Akustikon and Skanska, was announced winner of the prestigious Swedish Building of the Year Award 2016.
Strategically located between the port and the historic center of the city, this complex is part of a wide masterplan reshaping the entire 90,000 square meters area.
The center of 56.000 square meters, opened May 2, 2015, is composed by an intersection of prismatic bodies of various sizes accommodating different functions: hotel, symphony hall, conference hall and flexible hall.
This sculptural, dynamic, open and expressive urban scale "house of the city" expanding in all directions, has quickly become a landmark in the urban and cultural scenery of Malmo.
The entire center was designed according to the sustainability standards, with the intent to produce aminimal environmental impact by using the local energy sources such as geothermal heating andsolar energy produced by photovoltaic panels.
Green roofs absorb water, slow down the flow and promote biodiversity; food waste is transformed into biogas; most of the construction waste is recycled; public transport is easily accessible.
Regarding energy certification, the aim is LEED protocol platinum level and Miljöbyggprogram Syd class A, a program developed by the University of Lund with the city of Malmö.
In this scenario, and with these aims, after a long and careful European selection for best partners,StercheleGroup was chosen as the most appropriate partner for the Design and Delivery of 444 Lightweight Bathroom Pods for the three hotel towers.
The bathroom pods, all high-profile finished, were delivered to the site complete with all installations, sanitary ware, taps, fittings and finishes, furniture and lighting points, providing quality and completeness impossible to achieve with on-site works and the astonishing reduction of the construction time.
Furthermore, StercheleGroup technology, design and manufacturing expertise optimally resolved a series of specific requirements for this site, all detailed in the technical documentation on StercheleGroup website.
View the Case History of StercheleGroup project
Project Data
Designer: schmidt hammer lassen architects
Site: Malmö, Svezia
Dimensions: project of 56,000 square meters within an overall master plan of about 90,000 sq.m.
Functional program: Concert hall (17,000 square meters), congress center (8,000 square meters), hotels (21,000 square meters), parking and basement (10,000 square meters)
History: tender won in 2010, construction schedule June 2012 - May 2015
Clients: City of Malmö for the concert hall, Skanska Sverige AB for the hotel and conference center
Landscaping: SLA Architects
Construction company: Skanska Sverige AB
Acoustic design: Akustikon
Environmental certifications: ongoing process for LEED Platinum certification and Miljöbyggprogram Syd Class A

