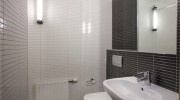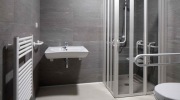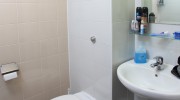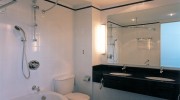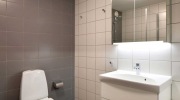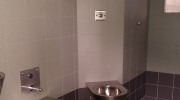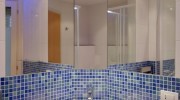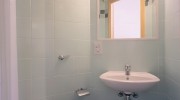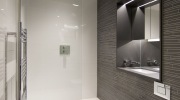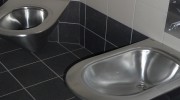
Vicenza, 5 january 2018
Bovieran is a residential project, designed for one or more elderly without children, with a central winter garden, basically an air-conditioned greenhouse enjoyable in any season, surrounded by residential buildings on three sides with centralized services and facilities and socialization spaces. The winter garden becomes a collective space for recreation but also acts/performs as a giant solar collector.




Partille, north of Gothenburg in Sweden, was the first realization of Bovieran completed in summer 2009. Today many Bovieran projects are underway throughout Sweden and some dozens are already built and lived in with satisfaction.
The father of the concept is Göran Mellberg, a contractor with a long experience in the field, who for 45 years has managed a private construction company with 150 employees and built a thousand apartments. In 2004 he started thinking about a type of housing for the older age people, without children at home. A place where he himself would like to move.
A great push came watching Discovery Channel, a program about an experience center in the United States: "I saw that technology was mature enough to create a lifestyle based around an air-conditioned garden. It never existed before," says Göran Mellberg, president of the Bovieran project.
Together with his son, Fredrik Mellberg CEO of Bovieran, Göran Mellberg controls today 65% of the company's shares. The industrial Bengt Göran Karlsson, of Nora, has sold his company Europrofil, entered venture capital and now owns the remaining 35% of the company's shares.
The idea of Göran Mellberg has resulted in a multi-residential living concept for seniors, set in a Mediterranean-like climate throughout the year, in the middle of the Swedish climate.
Göran Mellberg has gathered a selected group of consultants and builders who have contributed to the development of the first idea, which aimed to handle sun and heat in order to create the conditions for a permanent Mediterranean sensation, even at Scandinavian latitudes.

The basic concept of Bovieran is that all structures, regardless of location, must be very similar architecturally but must guarantee a personal touch and a special atmosphere at the same time.
This requirement involves a strong coordination of an industrial production and construction, with consequent benefit on overall costs and final prices to customers. Bovieran is based on strong industrialization, with partners providing prefabricated concrete elements, bathroom pods, glass roofs and glass walls.

The greenhouse structure



StercheleGroup prefabricated bathroom pods
The large greenhouse is the true heart of Bovieran concept. A paradisiacal garden, constantly temperate, flourishing and usable all year round. A space for community and socialization but also for privacy and meditation, with many soft lights and sofas where you can enjoy the relax. The winter garden is simply an extra, exclusive and common living room for all residents.


The typical Bovieran residential building is a low-energy house: less than 60 kilowatthours per square meter per year.
The large glazed insulating glasses on the garden capture the warmth of the sun. As soon as this rises, the temperature in the garden rises. The heat is then stored into the concrete basement and represents 80% of the overall heating in the apartments. The winter garden is built as a solar collector. "We take pre heated air through filtration in the apartments," explains Göran Mellberg.
The climate of the garden is controlled and regulated through 90 large ventilation grilles and a meteorological system. In winter, the daytime temperature is 17-18 degrees while the night goes down to about 10 degrees, with benefits also for the vegetation. During summer, even with outside temperatures above 30 degrees, in the Bovieran garden the temperature never exceeds 26 degrees.
Not to mention the richness of flora and fauna: the garden hosts four different animals from different parts of the world on top of lemons, blueberries, hardwoods and granite in the Scandinavian garden; in the Japanese one, fish swim in environments protected by bamboo, magnolia and rhododendron; in the tropical section there are palm trees, banana plants, parrot flowers and African lilies. The bowls court is enhanced by orange trees, lemons and vines. The care of the garden is naturally entrusted to external specialists.
On this concept of housing, Bovieran has patents in twelve countries.
"We immediately realized that Bovieran must have its own specific location because this kind of project does not fit easily in a usual neighborhood" says Ulf Nykvist, planning manager at Orebro's urban planning office.
The contractual form of Bovieran is the "right of residence". In Örebro, as in all the other Bovierans, there are 48 apartments. According to the statutes, those who move there must have no children living with them and must have reached the age of 45. The average age of residents is currently 60 years.
All Bovierans include four types of apartments of different sizes: the smaller ones of 64 square meters, the others of 81 square meters or 85 square meters with different planimetric and distribution solutions.

All the houses are developed on three floors and equipped with an elevator. All residents can access their apartments from the garden through an attic and a covered entrance. The ground floor apartments have a patio overlooking the outside, those on the second and third floors have generously sized sheltered balconies. Large windows and high ceilings guarantee space and light into the apartments; the ceiling height varies from 2.5 meters on the lower floors up to a maximum of 3.4 meters on the third floor.
The apartments are equipped with high quality finishes: all rooms, including the kitchen, have parquet flooring; the bathrooms are tiled and equipped with a washer and dryer. Bovieran also gives to the customer the possibility to customize shutters, wallpapers and household appliances.
The common areas also include a meeting room, a storage room, a wellness area and an apartment for the external visitors.
Bovieran pays great attention to safety: the entrances to the outside are monitored by cameras connected to the flats' displays. All visitors must be recognized before entering. The apartments are equipped with burglar alarms and an optional extended security package is available.
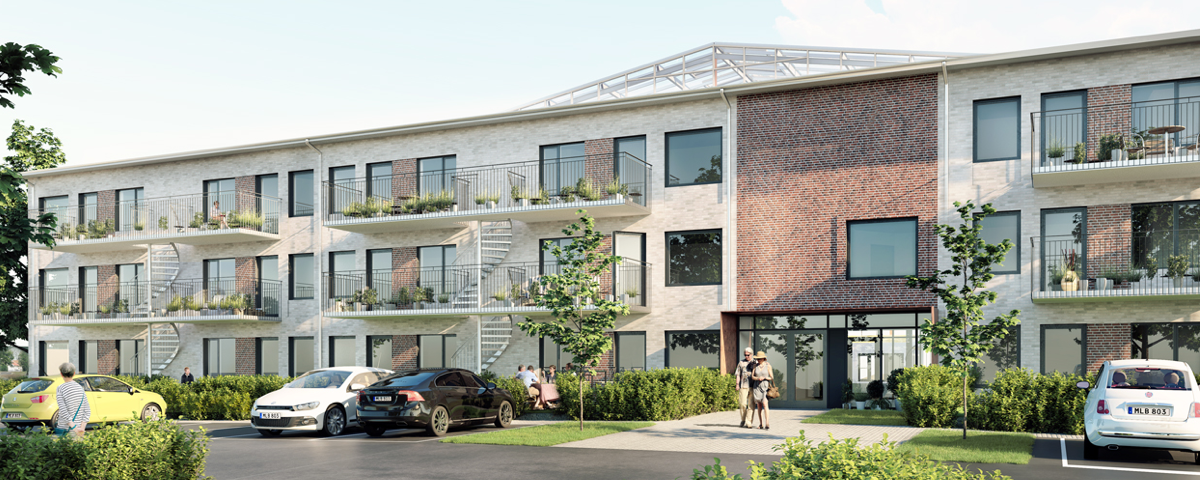
In Örebro, a top-floor apartment costs 1.8 million crowns; a second floor apartment on the main facade can cost less than a million crowns. In addition, the monthly common services costs range from SEK 3,600 to SEK 4,700.
Sterchelegroup has contributed to the realization of several Bovierans with the design and supply of 715 bathroom pods until today, browse the case history


